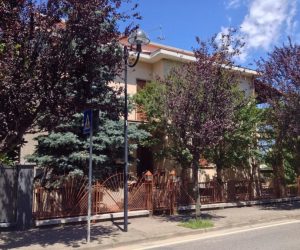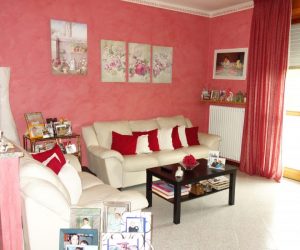This property is situated in a semi-panoramic position, 350 m. from the city centre. The house, built in the 1960s, is spread over three levels for a total area of 560 m2.
Access through pedestrian gate and car gate.
Property composed of:
Three apartments with independent entrances:
-First floor: kitchen, dining room, living room, two bedrooms, bathroom, long panoramic balcony.
-Second floor: initially used as the owners’ residence: kitchen, dining room with veranda (castle view), open living room, three bedrooms, bathroom, long panoramic balcony.
-Ground floor: the smallest kitchenette, dining room, one bedroom, utility room, bathroom.
-ground floor: three bottle cellars plus a garage for two cars. By reducing the area dedicated to the cellars, it will be possible to expand the smaller apartment.
-Attic: above the apartment on the second floor, the under-roof with suitable heights is accessible, with the possibility of creating an additional attic real estate unit.
The house is completed with a courtyard facing the street with a small garden and a white pine (sqm. 40); on the back there is a private garden of about 200 m2, with two beautiful pine trees and a private access road to the garage and the garden (50 m2).…


 Italiano
Italiano


